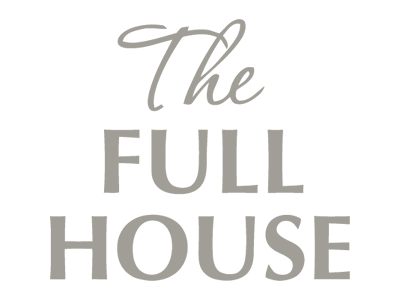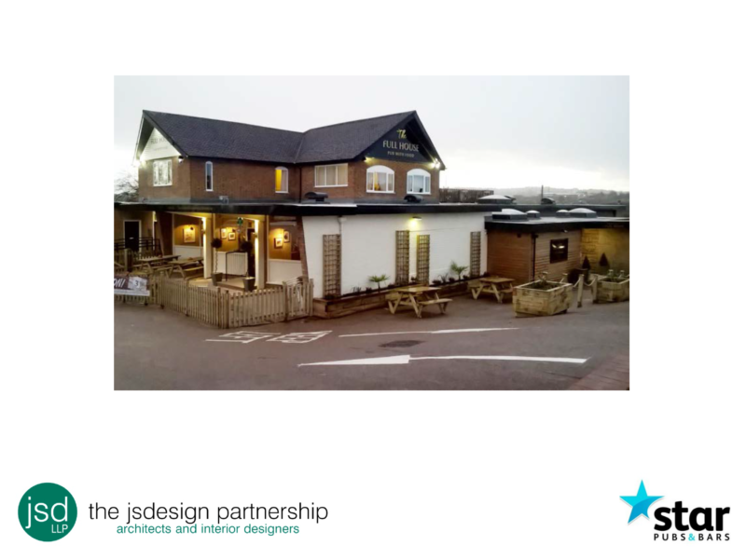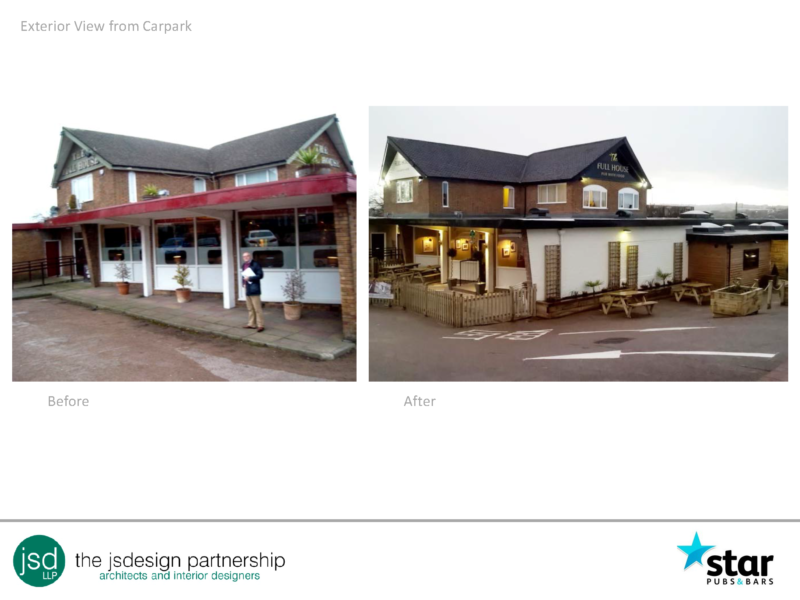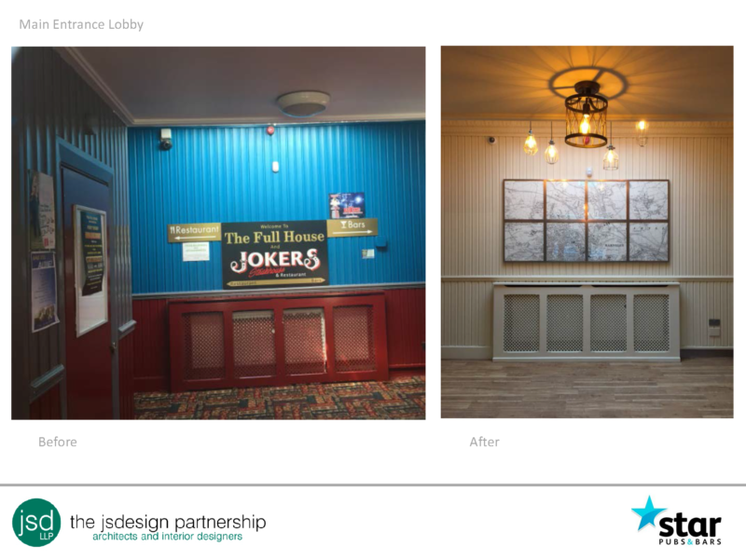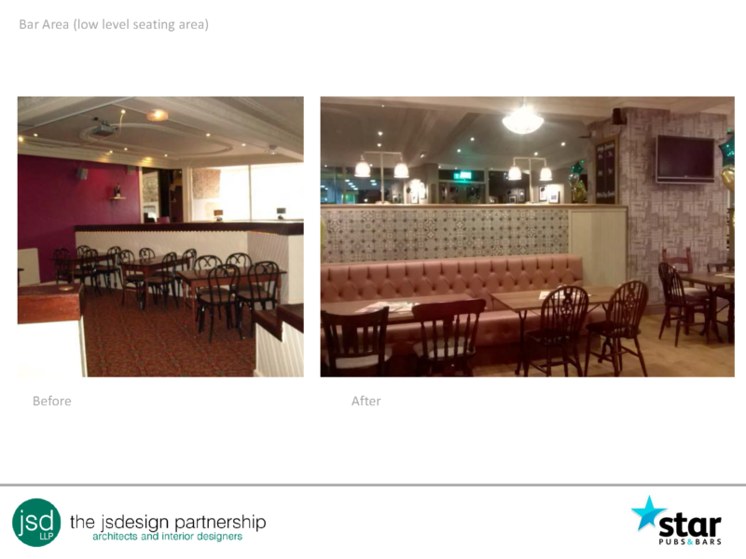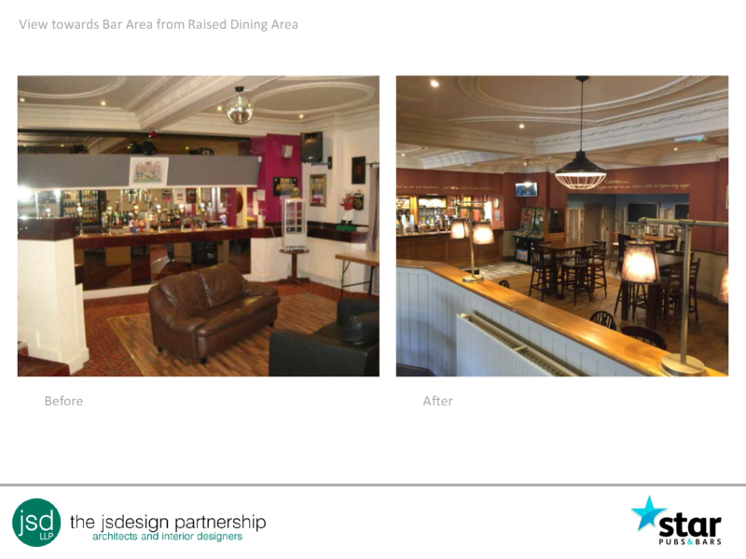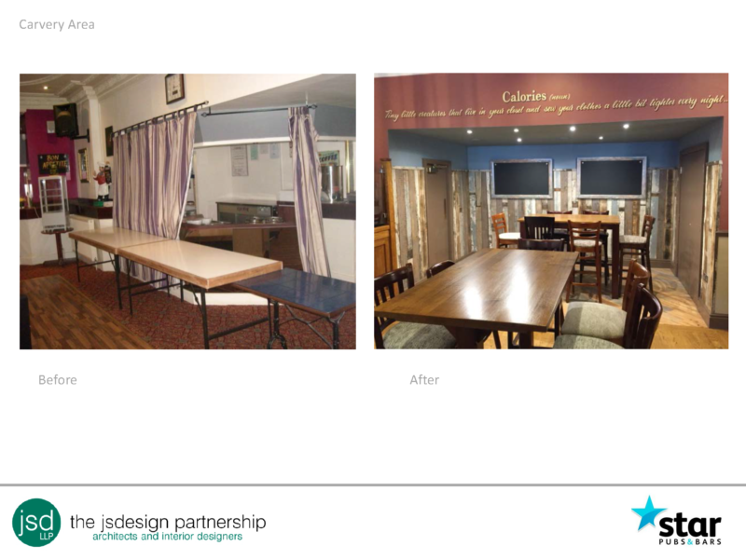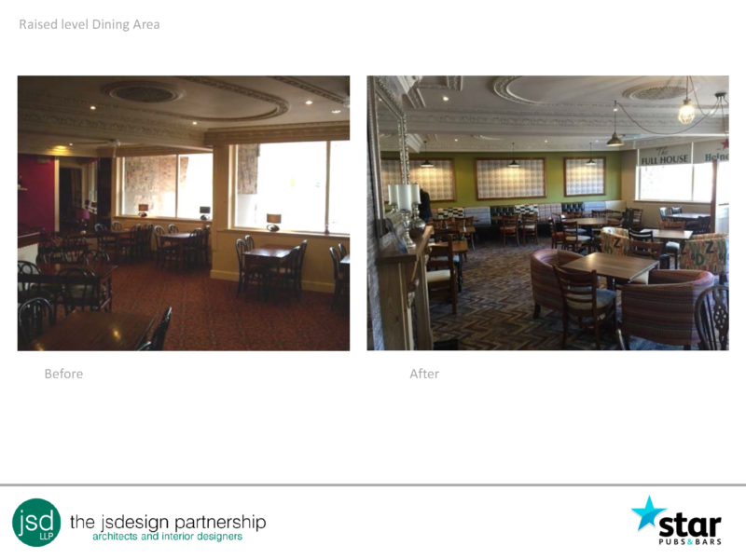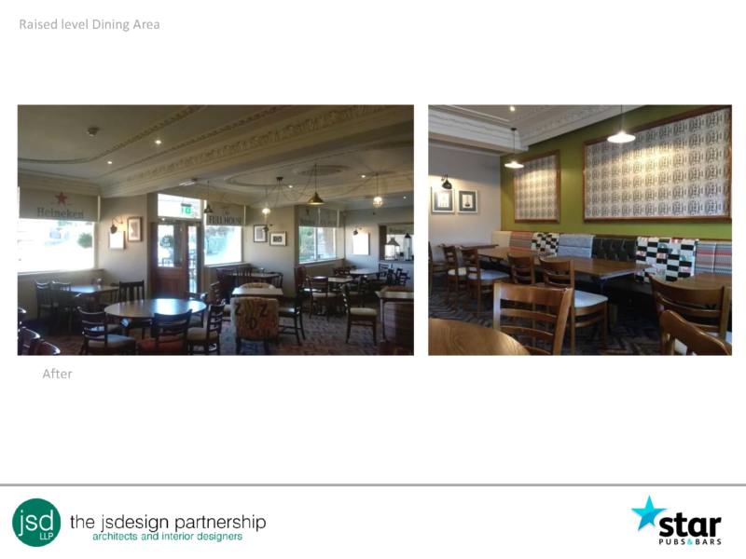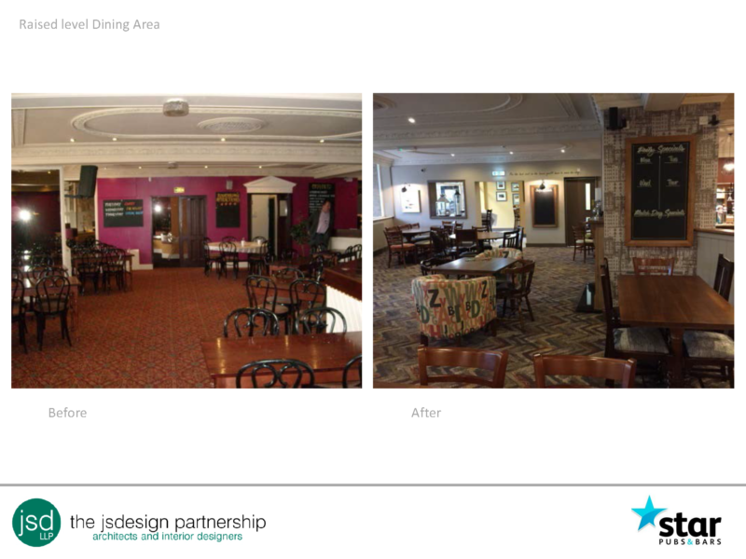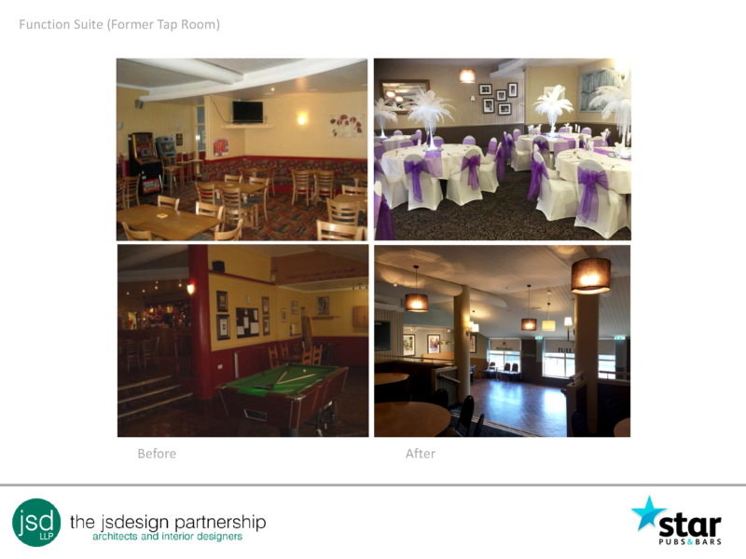SP & B have invested £298,000 together with Lessee’s F&F of £29,000 to transform, revitalise and improve the external kerb appeal with alterations and refurbishment of the internal environment, to improve layout and finishes bringing these up to date. Furthermore, a new Catering Kitchen layout, equipment and associated Prep Area were formed by utilising the existing and improving redundant storage space, wash up and associated storage areas.
